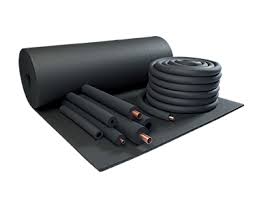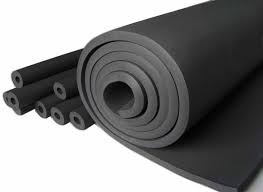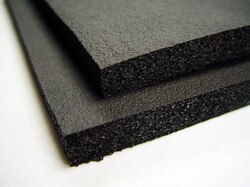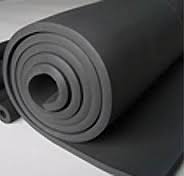Description
Product details
ARMAFLEX NITRILE RUBBER Scope of Work The work covered by this specification consists of the selection and installation of thermal insulation applied to the following commercial systems, in accordance with applicable project specifications and drawings: 1. Chilled water systems 2. Refrigeration systems 3. Air handling ductwork and underfloor air-distribution systems 4. Heating systems (pipe work up to 105°C) 5. Air conditioning refrigerant lines (e.g. multi-split and VRV systems) Thermal Insulation Pipes, vessels and equipment shall be insulated throughout with Class 0 Armaflex, or an equivalent elastomeric Nitrile-rubber foam insulation that is closed cell, flexible and has a built-in vapour barrier. Protective Coverings Protective coverings shall be installed on areas of insulation that are exposed to weather or subject to mechanical damage. The protective covering shall be: Pipe supports and pipe fixing Insulation Thickness Guidance Tables The following recommendations are given to prevent condensation. Thickness may be increased above these levels to meet energy saving objectives. When cladding insulation with a reflective material, such as metal jacketing, the insulation thickness should allow for the lower surface coefficient of the material. Tables are also available for hot pipe work, to identify heat loss from copper or plastic pipes and to provide guidance on insulation thickness needed for personal protection. Chilled water systems The following tables are provided as guidance to the insulation thickness (mm) needed for condensation control. Calculations are based on chilled water lines at +5°C - +7 Refrigeration systems The following tables are provided as guidance to the insulation thickness (mm) needed for condensation control. Calculations are based on lines at 0°C.°C. Duct work The following tables are provided as guidance to the insulation thickness (mm) needed for condensation control. Calculations are based on duct work with an air temperature of 14°C. Raised floor systems The following tables are provided as guidance to the insulation thickness (mm) needed for condensation control. Calculations are based on a raised floor system with an air temperature of +17°C to 20°C, and insulation applied without a foil facing. SAI INSULATION INDIA NO- 14, GROUND FLOOR, KALIKA NAGAR, ANDRALLI MAIN ROAD,NEAR PEENYA 2ND STAGE,BANGALORE - 58 Ajay 9738386050 9900190088 saiinsulationindia@gmail.com










